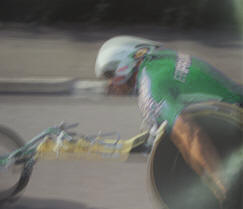

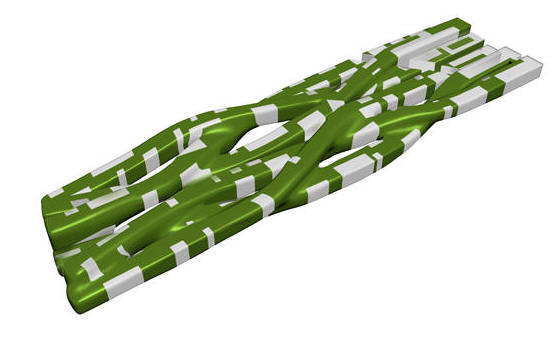
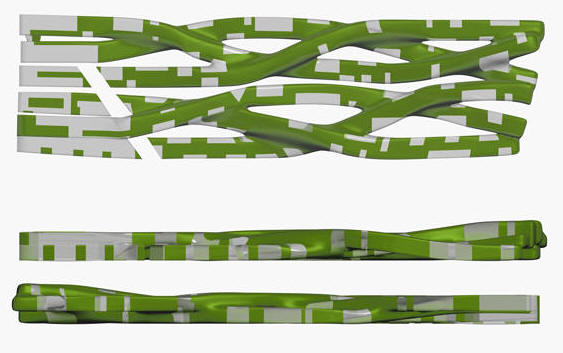
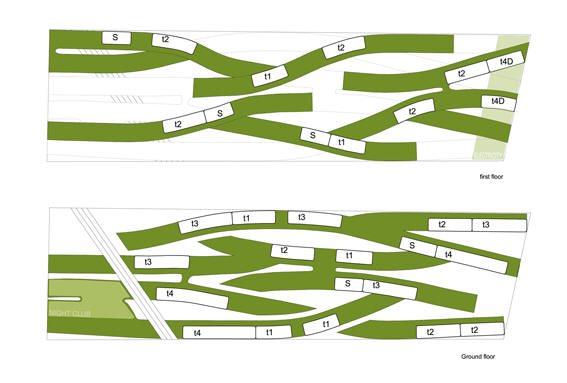
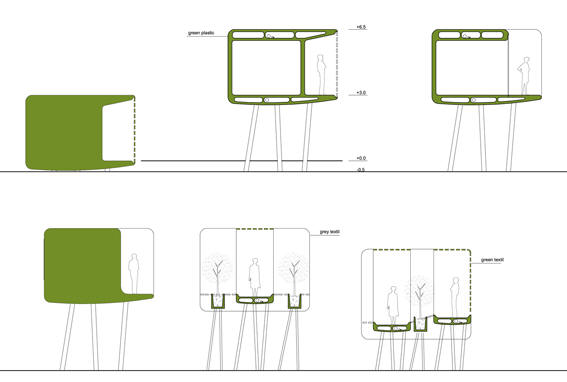
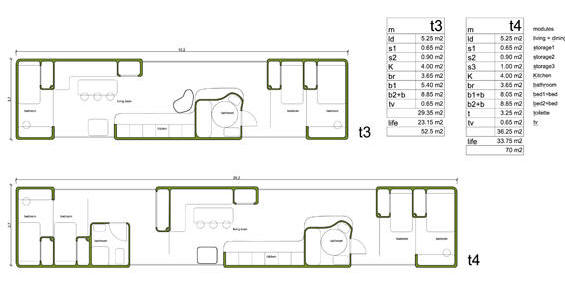
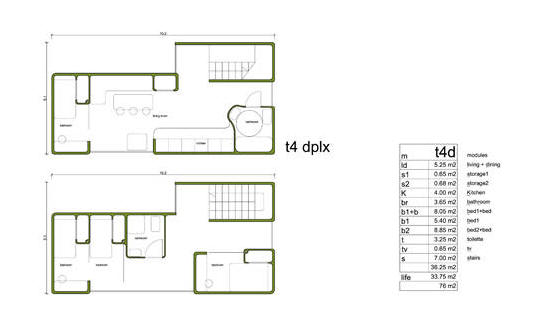
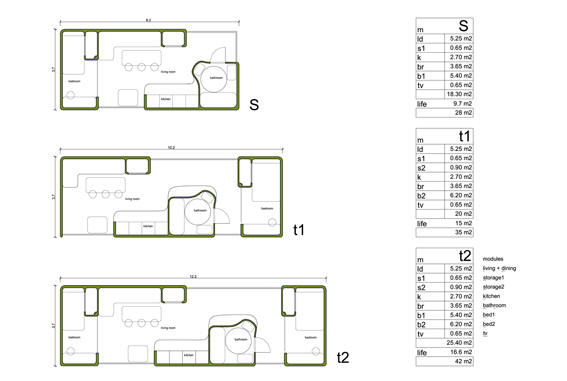
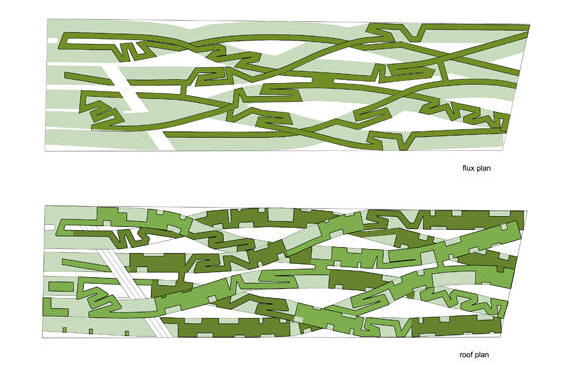
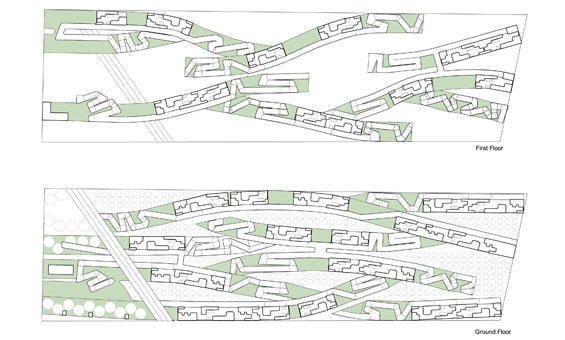
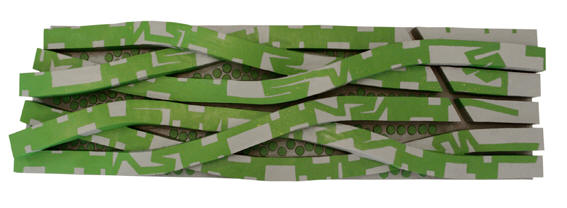

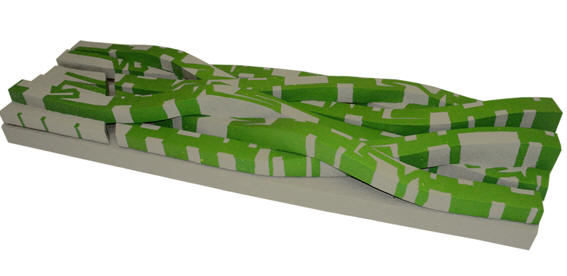
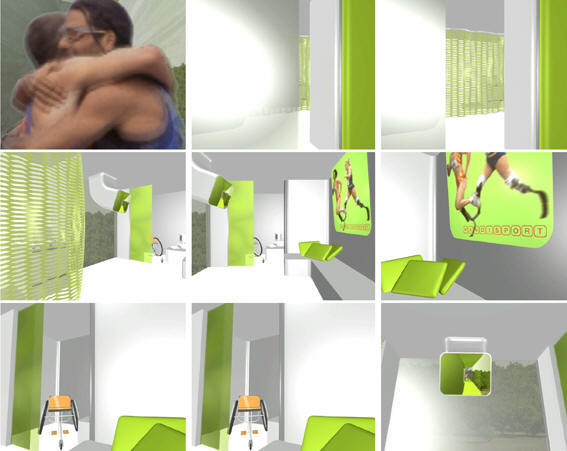
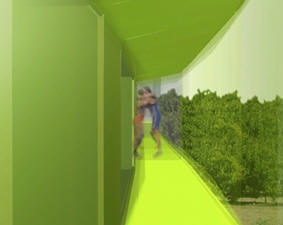
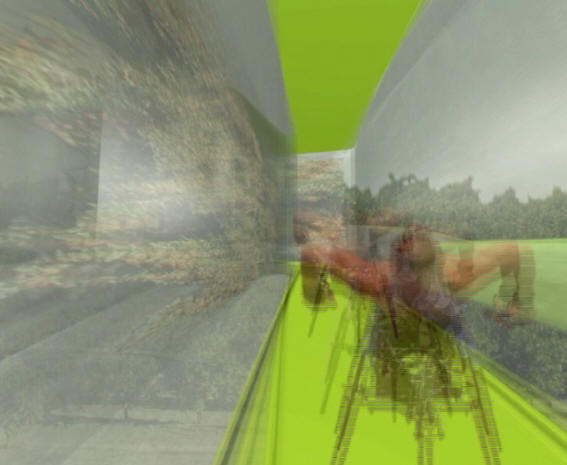
To inhabit a place is complex. A habitation is an interface between oneself and the outside world, use and exchange. When you try too hard to set the stage for withdrawal, even with the latest technologies of comfort, you forget the role of mediation. Architects have to propose linked places as an antidote to InfoTech delocalisation. Against the illusion of autonomy, we need places recharged with corporality and friction, transitive exchange between the individual, the group and the environment. It would be enough if home architecture simply avoided laying the social contract over a factitious spatial contract. (R&Sie, from “L’ombre du Caméléon / trash mimésis” / IFA-Karédas publisher 1994)
In Social Textile, the condominium is compressed like a knotty tangle of horticultural textile, like an inextricable noodle dish, where the bonds between all, between flats, become constitutive of a typology. The population of handicapped people for which this project is intended is not an excuse for condescending, phony compassion but becomes the relational substratum of the design.

Creative team: François Roche, Stéphanie Lavaux, Jean Navarro, Juan José Tuset Davo
Key dimensions: 2,000 m2
Client: City of Valencia, Spain
Text:
Design of a public housing building (condominium), with 30 flats and one night club, with direct access for handicapped people, everywhere, all the time. NO LIFT.
Scenario:
1) Stitching together humans and nature (condominium and orange trees)
2) Sloping access for coming and going on a skateboarding wheelchair.
3) In the evening, slide down for an ear-splitting live session for nightclubbing right here right now, on the ramp side..
3) Training for the Special Olympics Game in a aesthetic relationship sharing attitude. Valid and invalid people have to negotiate and help each others.
4) Instead of drinking drugs, Spanish orange juice just downstairs.
Program :
Housing : 5 studios (28m²), 5 two rooms (35m²), 10 three rooms (42m²), 5 four rooms (52,5m²), 5 five rooms (70m²) : 1347 m²
Electricity supply : 200 m²
Night Club : 360 m²
Land : 4554 m²
Building on ground : 1440 m²
Vegetation surfaces : 65%
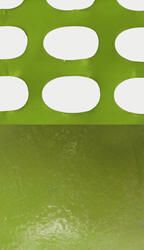
Curtain, textile, plastic wrapping